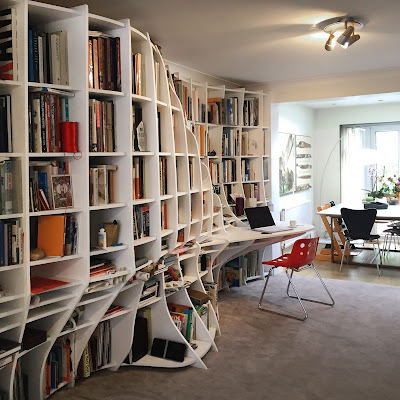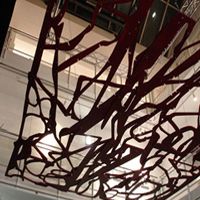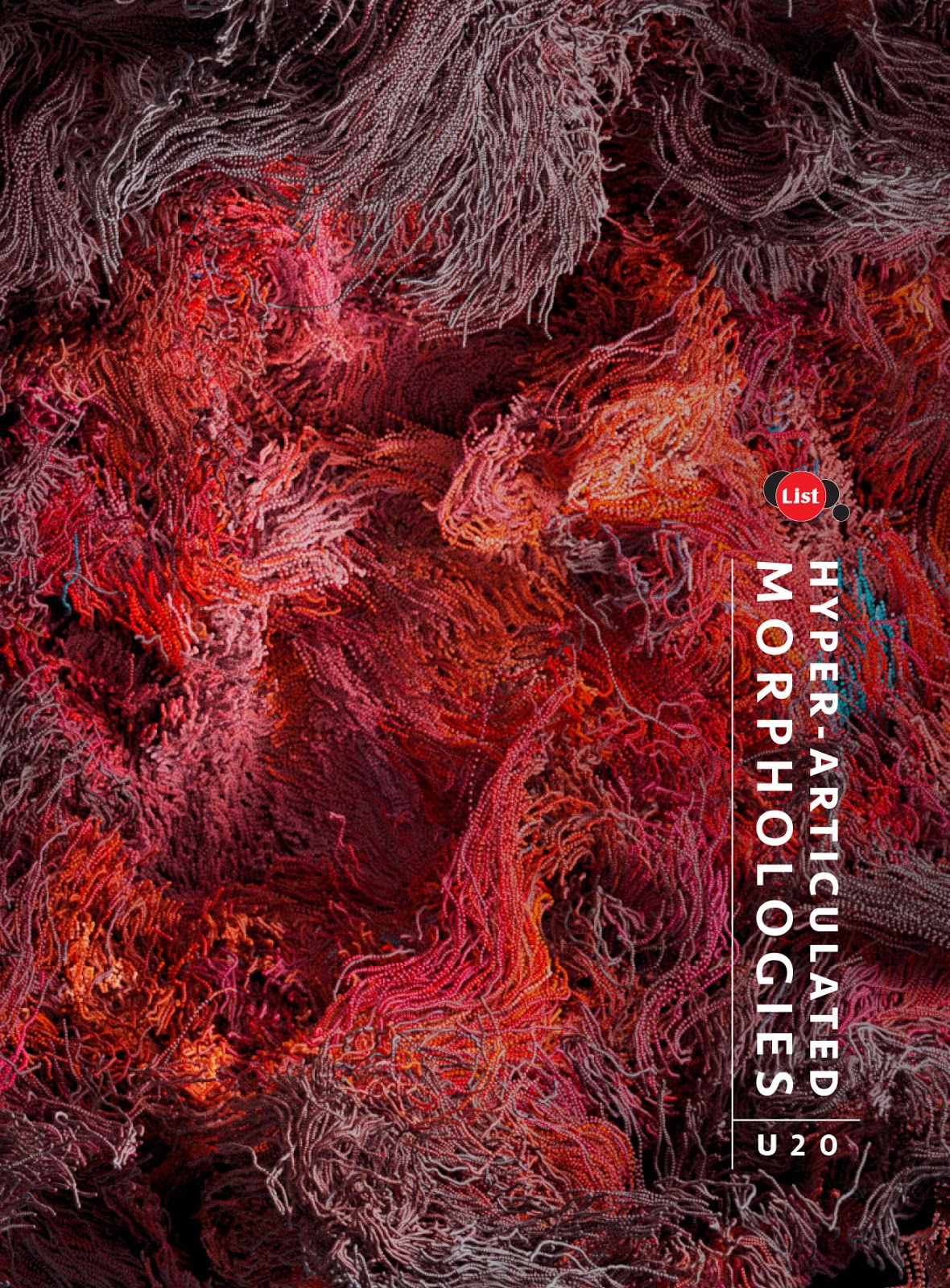Design proposal for the Azores International Fair, done on the occasion of the exhibition L’Atalante at the Academia das Artes dos Açores, Ponta Delgada, Portugal [31.06.05–31.08.05).
Design team: marcosandmarjan;
Collaboration: João Albuquerque, Marco Sacchi, Shui Liu
Programme:
Exhibition halls/food and beverage 7995 m2
Shipping areas/storage 1498 m2
Administration/spaces for new enterprises 2755 m2
External circulation area 2530 m2
External exhibition area 8350 m2
The project uses the programme specifications as an opportunity to occupy an area that in such building typologies is usually left uninhabited: the roof structure. This suggests the concept of an inhabitable roof which derives from a dialectic relationship between the existing natural landscape and a proposed artificial roofscape. While the exhibition areas are excavated in order to create a large ‘crater’ (note that the Azores are volcanic islands where craters are pervasive topographic formations in the landscape), the rest of the programme is embedded in a series of inhabitable roof trusses. A public circulation network connects potentially extended to the exterior through the south façade.
The proposed inhabitable roof is seen as an opportunity to create an artificial topography over these massive exhibition areas. Because of their size, the structure that is required to bridge such extensive spans generates very large trusses, which in turn are perfect for hosting usable space within them. Like a spaceship, the inhabitable roof trusses hover over the ground, seeming just to touch it via a few ramps, escalators and the main entrance floor. At night, when there are often no activities in the halls, the inhabitable roof, still in use, is lit up, glowing like a self-contained yet permeable disk that just landed on the site. Inhabitation here means the concentration of activities in certain areas, leaving others relatively unoccupied. The aim is to create a tension in the building’s flesh, which arises from an implicit polarization between positive and negative, mass and void, concentration and diffusion, bodily engagement and disengagement, tactile exploration and visual contemplation.





zebo_Bartlett+1.jpg)




































+windows.jpg)
+windows.jpg)
+windows.jpg)

















