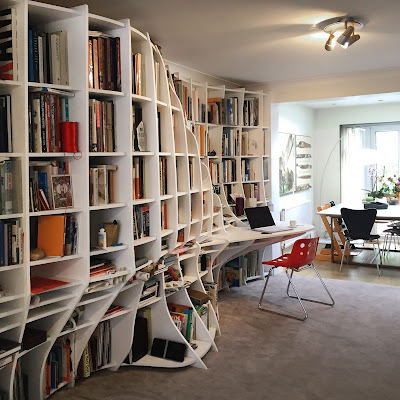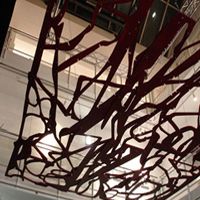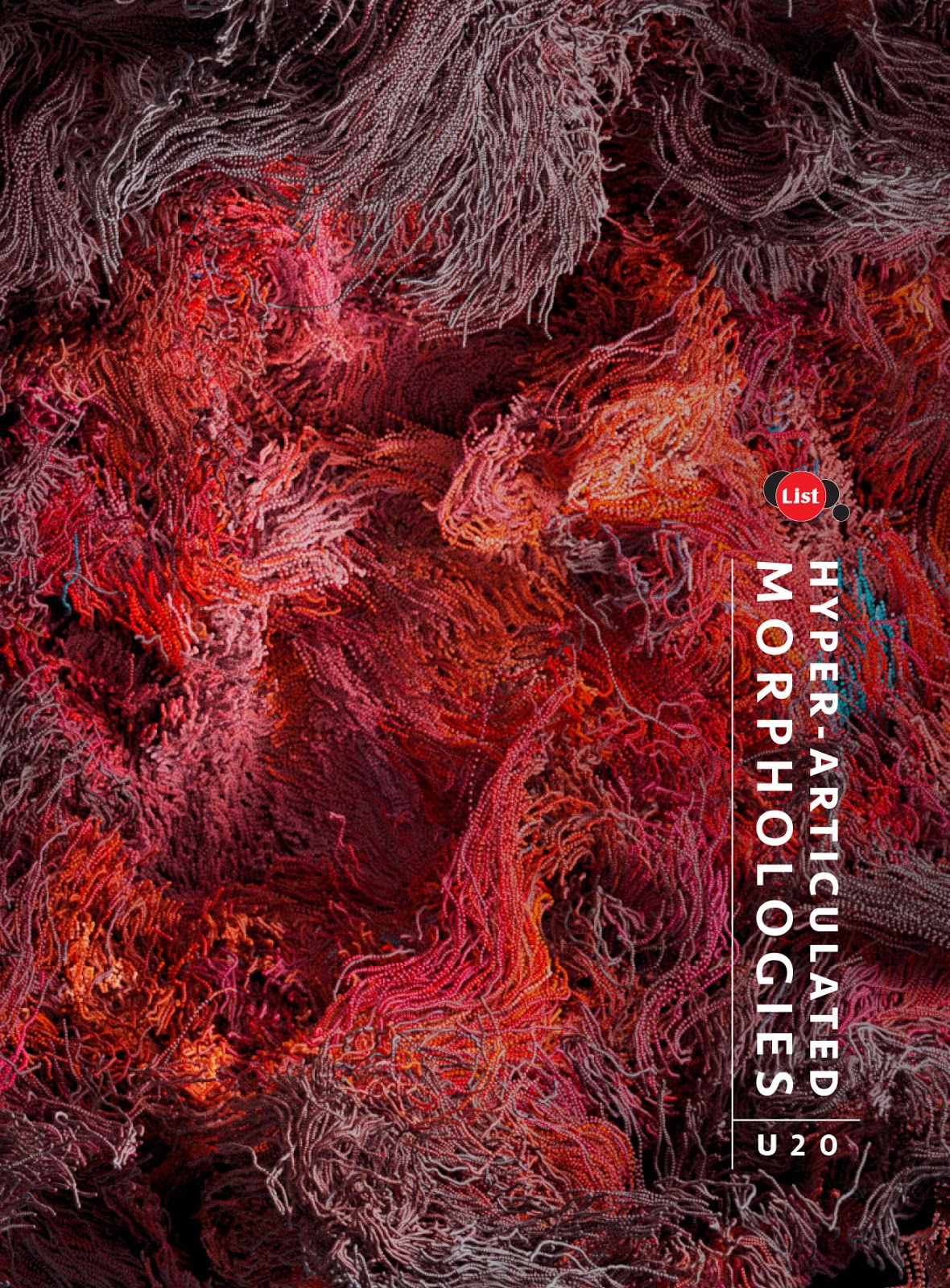WIW World-in-a-World / Chong Qing Nan Lu Towers, feasibility study of three multi-programmatic towers in central Taipei [unbuilt], Taipei Taiwan [31.06.05–31.08.05).
Design team: marcosandmarjan;
Collaboration: David Edwards; Aleksa Rizova; Tze-Jun Wei; Ergin Birinci
Client: Glory Yeh Art Park Ltd, Taiwan
Programme:
Residential (large tower) 36000m2
Commercial (middle tower) 29000m2
Retail (base) 13500m2
Hotel (small tower) 17000m2
Cultural centre 12000m2
Circulation (ramps) 1500m2
Roof area 3500m2
Balconies (reidential) 8000m2
Parking 38500m2
CONCEPT
The design concept is rooted in the symbol of the lotus flower, loosely re-interpreted as a symbol for the emergence of beauty and life. As the flower emerges above the water, the proposed complex rises high above the neighbouring park and adjacent buildings, hopefully promoting a further regeneration of the whole site.
In general terms, we propose to translate the spiritual aspects of the lotus’ daily opening and closing and emergence from the water into architectural terms in various ways. The sinuous silhouettes of the towers represent the dynamics of growth, of the flower rising above the water line and reaching for the sun. Seen in perspective, the curvilinear towers should convey this notion of vertical aspiration and of the elegant flower vacillating in the wind. The thin, long cylindrical stalk of the lotus flower is re-interpreted as the internal air-chimney that should work as passive ventilation and conditioning device. Since the lotus flower unfolds its blossoms daily, we are envisioning an interactive façade that responds intelligently to the environment—to light, wind and pollution—opening up and closing down to protect and maintain adequate interior atmospheric conditions.
In general terms, we propose to translate the spiritual aspects of the lotus’ daily opening and closing and emergence from the water into architectural terms in various ways. The sinuous silhouettes of the towers represent the dynamics of growth, of the flower rising above the water line and reaching for the sun. Seen in perspective, the curvilinear towers should convey this notion of vertical aspiration and of the elegant flower vacillating in the wind. The thin, long cylindrical stalk of the lotus flower is re-interpreted as the internal air-chimney that should work as passive ventilation and conditioning device. Since the lotus flower unfolds its blossoms daily, we are envisioning an interactive façade that responds intelligently to the environment—to light, wind and pollution—opening up and closing down to protect and maintain adequate interior atmospheric conditions.
URBAN PLACEMENT
The proximity of the site to major urban landmarks such as the park, the National Museum, the Theatre, the Mayor’s Town Hall etc. plays to the project’s great advantage, as it will attract and cater for a multitude of users: residents and tourists alike.
It is planned to open up the urban levels towards to park, thus to take advantage of its openness (a very desirable public void within a dense urban fabric) and all the activities taking place there.
At the same time, the urban levels (ground floor plus minus 2 floors or more) are proposed as porous civic interfaces to allow pedestrians to cross the complex from West to East etc. passing by shops and art galleries. We propose diagonal crossings through the site, as this maximizes access and shopping window area. The division of these shopping streets splits the site into sectors by facilitating orientation and circulation and generating an urban feeling, rather than a shopping mall as shed feeling.
The urban levels will be topographically complex and hence very three-dimensional, maximizing the impact of the presence of the project on the street level. However, generous internal and external voids and folded spaces of variable scale and size will open up to the surrounding streets and to the park. Visitors will be invited to enter the lobby spaces, and to explore the facilities located on the urban levels. This opening up of the space will be diversified over the day, i.e. day and night.
MORPHOLOGY
If the East side of the site open up to the park, the West side (and also the North and South side) seems to be confronted with a rather dense and volumetric urban matrix. The project attempts to respond to both conditions, locating the main towering blocks away from the park towards the main traffic axes to emphasize urbanity and density. By pushing the towers to the limits of the site, maximum distance between each other is gained. This layout protects the apartments’ and offices privacy and at the same time facilitates generous panoramic views over the park and the city. Variable exposure to sunlight is thus also granted.
The morphologies of the towers are based on similarity yet multitude. Different folded drapes are constructed based on the outline of each shopping sector and the size and position of its related tower. Whilst the vertical cores of each tower are equal, the floor plates change shape on each tower and also slightly on each floor. This, combined with different skin-morphologies, creates change in shapes based on one structural and material-based solution: since the towers are draped similarly, they generate morphological variety yet at the same time create a sense of togetherness and community.
Lower floors could be granted more balcony space, whilst upper floor would appreciate a better panoramic view. These lower balconies and terraces, with footbridges etc. work also as temperature cushions by providing extra shade to the floors below, especially during the hottest hours of the day. This setup also creates magnificent internal 3D open voids or folded, layered spaces (like the petals of the lotus) between the towers.
The interior space, in particular of the podium, are characterized by the spatial dialogue between the folds and the voids and the floor plates. In these voids, one should feel the presence of the towers above, creating a tension between their weight and volume, and the open scenery of the podium spaces. These urban floors are a topographic landscape that varies with program, height and location (East-West, North-South etc.).
The retail units on the main floors will be accessed from the main circulation loops. Single units will have single sided entrances but maximized window, whilst duplex units can be accessed on various floors. The upper podium floors (but not only) are characterized by large skylights and vertical views of the towers and horizontal views of the city and the park. These are ideal for entertainment, restaurants, lounges etc.
MATERIALITY
We are envisioning a macro-scaled ornamental skin as double-layered veil that is draped around the towers and the podium roof and walls. It filters light, creates privacy and provides the buildings with a very strong design identity. On a micro-scale, ornamentation that will perform as environmental devices should be constructed thanks to parametrically optimized for CAD/CAM manufacturing techniques. Also, it is controlled in relationship to the interiors of the apartments and offices and the exposure to sunlight. The skin could be treated with multicolor varnish. It would reflect and refract sunlight and artificial light in various hues and colorations depending on intensity and inclination angle, achieving the elegance and beauty of the lotus flower.
The podium floors should feature large-scale interactive and mediatic facades to invite people inside and to feature advertisements, but also to respond to the environment: the building should monitor, screen and give feedback of and to the climatic conditions inside and outside as well as to the degree of inhabitation (i.e. amount of people inside).
Natural light will be allowed to flood the podium’s internal voids, yet filtered and diffused by a double-layered skin. Such soft light enhances the dramatic quality of the interior. At night, artificial light penetrates from the inside to the outside giving the building an intriguing, yet spectacular presence.
ENVIRONMENTAL
This building proposal follows a clear environmental strategy. Prevailing winds are drawn into the outer skin of the building. Through a passive downdraft evaporative cooling process, the air remains cool around the inhabited spaces while pressing out hot air through a ‘chimney’ stack effect.
On the roof of the building, but also on particularly sun exposed facades, several photovoltaic panels are set up in order to avoid excessive energy consumption. This double-layered skin-system perfectly integrates the photovoltaics, which are sandwiched between other panels. In fact, the most effective and environmentally sustainable insulation system for a highly sun exposed building is based on avoiding the direct impact of indoor and outdoor climate. Therefore the propose building has a double skin: it has variable opacity following the different building orientations to stop direct sunlight from penetrating the interiors and it grants for a pleasant and temperate indoor climate.
Furthermore, a grid of pipes could be integrated into the south façade to slowly pump water from the ground floor up to the top of the towers. Due to the direct sun exposure, this water warms up and is then used for air conditioning or heating the interiors. Afterwards, the water is pumped back down along the shaded north façade to cool it and prepare for a new circle. Furthermore, like a shower, water will be injected into the north façade, which will evaporate, cool down and condensate lowering the temperature.
Air conditioning will be collected and distributed through the ceilings of the podium in order to maximize its performance. That way, the system cools down he common access and circulation areas of the urban levels.
The podium is designed to cool the hot winds which reach the building’s base before rising upwards along the façade’s folded surfaces. Water and vegetation should be introduced to allow evaporation and evapo-transpiration to cool down air temperature passively.
Rain water and other waters collected by the building (especially podium roof) should be accumulated in a subterranean phase change water tank, to be cooled down and to be re-conducted to the air-conditioning cycle.





zebo_Bartlett+1.jpg)


























































